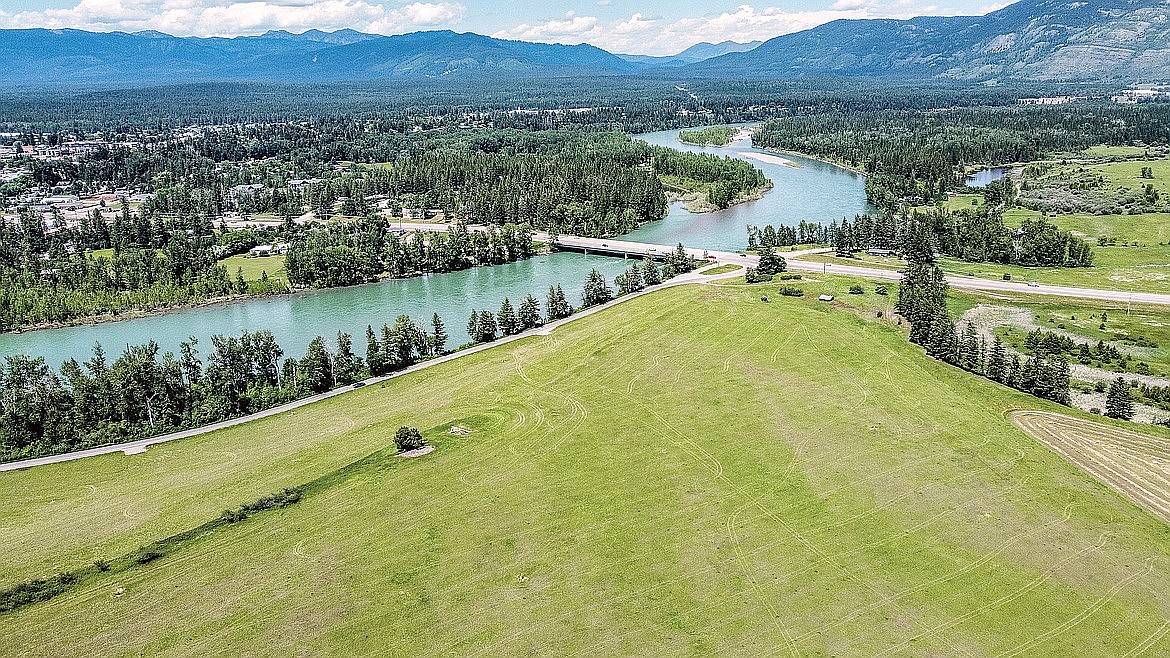Big Columbia Falls housing project headed to planning board
A large subdivision planned in Columbia Falls is set to go before the city planning board next week.
As designed, River Highlands features 455 units on 49.1 acres just east of the U.S. 2 bridge over the Flathead River. All of the units will be longterm rentals, not vacation rentals, said representative James Barnett last week.
The acreage was originally proposed and approved as a subdivision in 2008. The original plan called for 151 lots with single-family homes, condominiums and townhomes. The project was scratched when the housing market crashed.
Barnett said the apartments will be a mix of one, two and three bedroom units. All told, there would be about 9.2 dwellings per acre.
The project calls for extending city sewer and water from Third Avenue East down U.S. 2 and under the Flathead River.
Barnett said the development takes pains to protect the river, as well. All of the homes are at least 100 feet from from the river and in many cases, 200 feet. The plan calls for moving River Road about 375 feet to the east, and with Montana Transportation plan approval, putting in a traffic light. He said no trees would be removed from the river banks.
“We want to protect the river,” he said. “We’re saying the river is a public asset.”
About half of the acreage in open space or parkland. In addition, 10 row house units will be dedicated to the Northwest Montana Community Land Trust, which provides low income housing.
Barnett noted that MDT doesn’t allow a traffic light adjacent to a bridge because of ice concerns.
The east side of the bridge will then become parking and a park open to the public. Barnett said all of the river frontage owned by the development will have public access to the river.
The apartments, if approved, will be built in a similar style to the units at Silverbrook Estates in Kalispell. The development is asking the city for a variance to the height requirements for the buildings — 45 feet — which is 10 feet higher than the city regulations.
The developer said the project needs the additional height for “architectural creativity and ability to provide pitched roofs on all structures.”
None of the buildings would be more than three floors. The developer is also asking for a reduction in parking standards from two spots per apartment to 1.5. The fire access road would also be narrowed to 12 feet — a condition the application said was already discussed with Columbia Falls fire officials.
It will take about six years to build out the subdivision.
It’s estimated that the project when complete will add about 200 students to the Columbia Falls School District.
THE DEVELOPMENT proposal has already met opposition from the public based on its density.
Former Columbia Falls Mayor Gary Hall, who also lives near the development, raised concerns about River Road traffic and the longevity of the sewer and water system under the river, and the height of the buildings.
Shirley Folkwein, another neighbor and president of the Upper Flathead Neighborhood Association, also raised concerned about the long-term viability of the sewer and water system under the river, as the riverbed shifts over time.
In addition, she raised concerns about the density and the character of the neighborhood, if it’s approved.
“River Highlands does not fit the character of the neighborhood. A review of the size of properties in the neighborhood east of the River reveals a density of about .125 units/ acre, a far cry from the 9 units/acre in the proposal. There is still farming in the neighborhood,” she noted.
And that may be the crux of the opposition: What will the entrance of Columbia Falls look like into the future? Rolling farm hills or subdivisions?
The planning board will take up the discussion, with a public hearing starting at 6:30 p.m. July 12 at City Hall.
People are encouraged to submit written comments prior to the meeting. Written comments carry the same weight as public testimony given during the hearing.
Written comments may be sent to Columbia Falls City Hall, Attention: Barb Staaland, City Clerk, 130 6th Street West, Room A, Columbia Falls, MT 59912 or via email: staalandb@ cityofcolumbiafalls. com.
For more information on the proposed Planned Unit Development, call Eric Mulcahy, Columbia Falls City Planner at 755-6481. To obtain the ZOOM meeting registration, contact City Clerk Barb Staaland via email or by calling (406) 892-4391 no later than 5:30 p.m. the day of the meeting.


