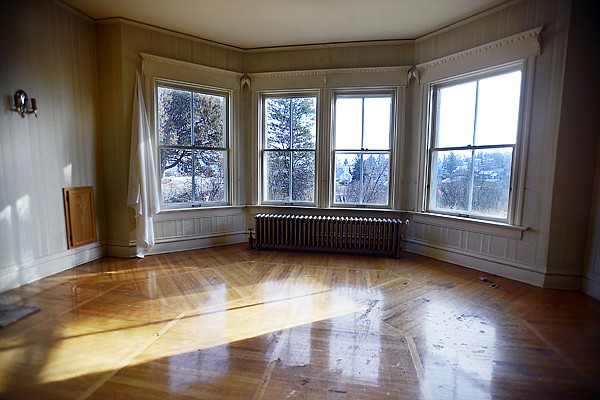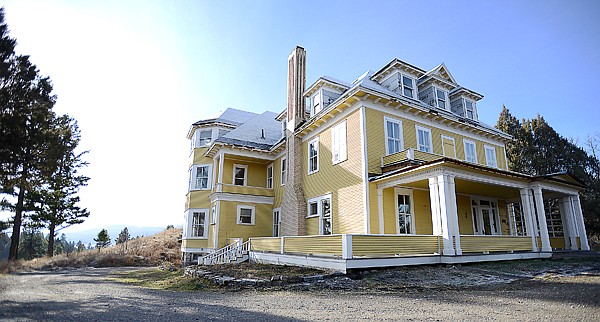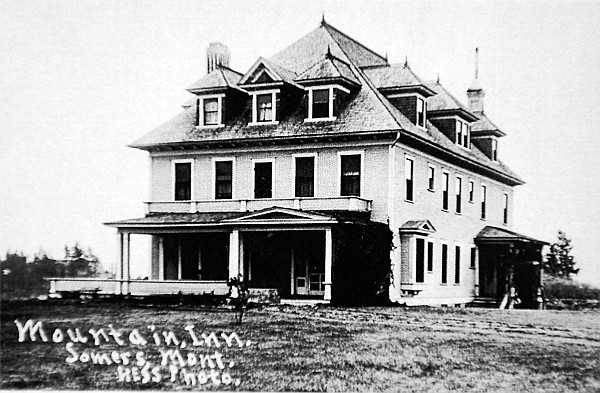Saving the mansion on the hill
The yellow hilltop mansion that’s been a landmark in Somers for 109 years faces an uncertain future, but an effort is under way to preserve the historic home.
Built by sawmill owner John O’Brien in 1903, the home is now bank-owned and is listed for sale, along with the original barn, carriage house and close to 6 acres of land with panoramic view of Flathead Lake and the Swan Range.
The asking price is just $399,900.
Angie Friedner, a broker with Keller Williams Realty, is the listing agent for the property.
“I’ve had a ton of showings, but no offers,” she said.
The 7,982-square-foot mansion is sorely in need of a new roof, and extensive water damage on the second and third floors would make restoration a costly challenge.
What worries Somers resident Brad Nelson is that there are no covenants, zoning or historical status connected with the home. There’s nothing to prevent a developer from snatching up the prized property and putting up condominiums.
“I’m concerned we could lose the house,” Nelson said. “It’s important to the community. We don’t want an out-of-state [developer] to tear it down.”
Nelson said he’s always had a “huge, huge passion for old homes.”
He worked for a time with the Frank Lloyd Wright Preservation Trust on the restoration of the Robie House in Chicago before moving back to Somers. Nelson would love to see the O’Brien mansion in private ownership but with public access, perhaps as a bed and breakfast inn that might also have room for historical exhibits or meeting space.
He figures the O’Brien mansion could be repaired and restored for about $300,000 to $500,000.
“The home has received extensive damage the last five years from the roof being removed,” he said. “It is in sad condition, but still stable and very able to be saved.”
Nelson has established a Facebook page to “Save the Somers Mansion.” On the page he points out that “some out-of state developer could easily purchase the home to tear it down, subdivide, and put homes of little community value on the property. We would be powerless to stop them.”
Nelson, a Somers native, has a personal connection with the home.
Both his grandmother and mother worked there for a time doing housekeeping. He remembers trick-or-treating at the towering three-story home as a boy when it was owned by Edwin “Ned” McDevitt, a recluse who kept to himself.
“Mr. McDevitt hated it,” Nelson said about the Somers children knocking on his door at Halloween. “But we did it anyway.”
The O’Brien mansion most recently was owned by Christin Didier, a former Miss Montana who bought it in 2005 for $1.1 million. The home was foreclosed on in February 2011 and Didier vacated the premises in September this year.
Friedner said Didier told her a wind storm damaged the roof and the south side of the home.
Didier was in the process of getting the roof repaired, but the work was never finished. Much of the roof is covered only with sheeting.
The old house has walls of lath and plaster, with no modern insulation, Friedner said.
Some of the home’s previous opulence still is evident, though. Hardwood floors with inlaid designs, ornate door hardware and marble sinks in some of the 14 bedrooms hark back to the home’s heyday.
Somers was a bustling place in 1903 when O’Brien tasked some of the laborers at his sawmill to build the house at an accelerated pace. It took just three and a half months to construct the three stories that sit atop a stone basement.
The O’Brien house, called “Alta Vista,” gave its owner a panoramic view of his varied operations in Somers, according to the late Henry Elwood, who wrote a history book about the “company town.”
The O’Brien sawmill started turning out three-cornered ties in 1901, and in addition to the sawmill and tie-sawing operation, the plant included a planing mill, a factory for making boxes and a plant for cutting up sash and door stock, Elwood wrote.
Somers historian Morey Grove said the location of the massive home enabled it to be connected to the water supply system constructed by the O’Brien Lumber Co. and Great Northern Railway.
“And being the sawmill owner’s home residence, it was built on a hill,” Grove said. “It needed to be superior to the company-built workers’ homes.”
In the early years the home was heated with steam power from the sawmill.
Architect A.J. Gibson, who also designed the Flathead County Courthouse, drew up the blueprints for the O’Brien home.
The historic home hasn’t had many owners. After O’Brien left Somers around 1906, John Gorton turned the place into a hotel called Mountain Inn and offered lodging there from about 1911 to 1915.
After that, company offices for the sawmill occupied a portion of the home while mill superintendent Web Ballord and his family lived on the top floor, according to Daily Inter Lake archives.
During World War I the Red Cross met there to roll bandages and wrap packages for overseas soldiers, a 1961 Inter Lake article about the history of Somers stated.
Elwood’s book notes the Great Northern Railway owned the mansion between 1906 and 1951.
Edward N. McDevitt, a general manager of the Somers Lumber Co., and his wife moved into the home in 1945 and lived there for many years until his son, Edwin “Ned” McDevitt took it over and owned it until 2005.
Even if the home were to be listed on the National Register of Historic Places, that designation isn’t a guarantee it wouldn’t be torn down, Nelson said. He has asked Flathead County Commissioner Pam Holmquist to check into what could be done by the local governing body to legally protect the building.
“She’s looking into the process,” Nelson said.
Features editor Lynnette Hintze may be reached at 758-4421 or by email at lhintze@dailyinterlake.com.














