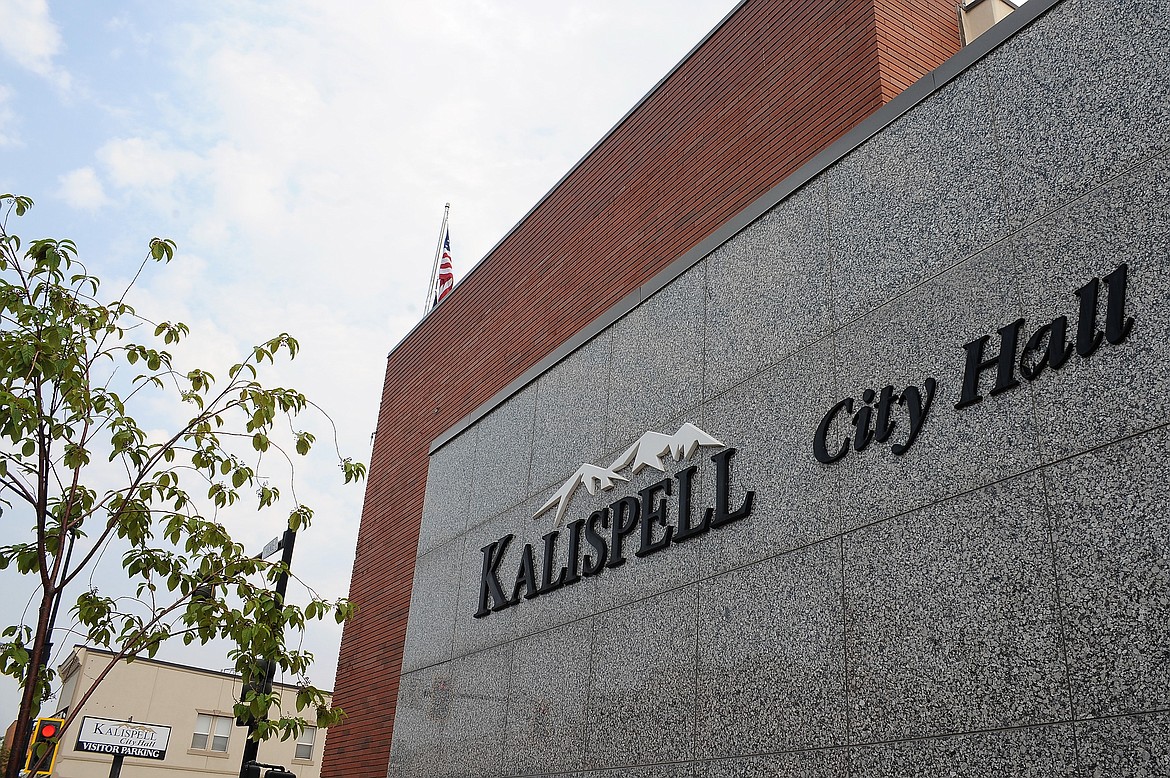Affordable housing up for planning board approval
A senior affordable housing complex will come before the Kalispell Planning Board for approval Tuesday.
The Planning Board will consider a request for a conditional use permit and preliminary plat approval for Creekside Commons, a 31-unit multi-family residential subdivision for residents 55 and older.
In 2020, Creekside Commons earned $6,435,000 in housing tax credits from the Montana Board of Housing.
The units would be income and rent restricted.
The one-acre property is located at 1203 U.S. Highway 2 West, in the northern portion of the parking lot for the Gateway Community Center.
ANOTHER SUBDIVISION on the agenda for Tuesday’s meeting is Kalispell North Town Center Phase 5.
Stillwater Corporation is asking for preliminary plat approval for a major residential subdivision with 37 lots on approximately 10.6 acres. It is located on the east side of Jefferson Boulevard, on the north and south sides of Rose Crossing.
The property is zoned R-3 (Residential) with a Planned Unit Development overlay. Phase 5 is part of a larger 485.5-acre project that encompasses R-3 (single-family residential), R-4 (two-family residential), B-1 (neighborhood business) and B-2 (general business) zoning designations.
The subdivision request up for the Planning Board’s consideration Tuesday pertains to the single-family component of the planned-unit development.
The project would include the creation of three new city streets, two running east to west and one running north to south.
IN SOUTH Kalispell, meanwhile, there is a request to annex and rezone two nonconforming properties that are located partially in the city and partially in the county.
Ryan Koistinen is requesting annexation and initial zoning of RA-1 (Residential Apartment) for property located at 1823 Fifth Avenue East.
As part of the proposal, a boundary line adjustment would take 0.256 acres of vacant land from a neighboring property at 1801 Fifth Avenue East, which is owned by Flathead Electric Cooperative, and add that acreage to 1823 Fifth Avenue East, which is owned by Koistinen. All of the expanded property at 1823 Fifth Avenue East would be annexed into the city with an RA-1 zoning designation.
According to Koistinen’s application, “there are no immediate plans for development of the property and any future development would be subject to city review and regulations.”
THE FINAL item before the Planning Board on Tuesday will focus on a proposed business known as the Blue Duck.
Local entrepreneur John Todd plans to build an indoor golf and hunting simulation at 128 and 130 Second Street East.
As part of the project, Todd is asking to rezone the properties from RA-2 (Residential Apartment/Office) to B- 4 (Central Business). The combined properties contain approximately 0.44 acres of land.
“This will be a healthy and educational option for entertainment that downtown Kalispell needs,” Todd’s application states.
AFTER THE meeting Tuesday, the Planning Board will hold a work session on three items.
Spartan Holdings is requesting a zone change, growth policy map amendment, annexation and initial zoning of a property to be known as Eagle Valley Ranch Addition. The 6.8-acre property is generally situated along U.S. Highway 93, south of Ponderosa Residential Subdivision, east of Northern Pines Golf Course and north of the Montana National Guard facilities.
The application includes a zone change of an existing building on the property, Home Outfitters, from City R-2 (Residential) to the Eagle Valley Ranch planned-unit development. The proposal annexes and rezones the surrounding county property from County SAG-10 (Suburban Agricultural) to the Eagle Valley Ranch planned-unit development.
The request includes a growth policy map amendment from suburban residential to urban mixed use on the properties that would be annexed into the city. That would allow for neighborhood commercial uses, similar to the commercial properties within the current Eagle Valley Ranch planned-unit development.
According to city documents, the intent of these changes “is to provide a diverse neighborhood close to existing services and commercial development on the north side of Kalispell and allo[w] for inclusion of properties that are currently segregated from the development.”
THE WORK session will feature two additional commercial planned-unit development overlay proposals.
Kelcey and Tawnya Bingham are requesting annexation and initial zoning with a commercial planned unit development overlay on approximately 37.6 acres located on the northwest corner of U.S. 93 and Church Drive.
The development, called the Farm District, would be a mixed-use development with an indoor youth athletic and arts facility, plus commercial and residential uses.
Finally, JCA Management, LLC of Topeka, Kansas is requesting a commercial planned-unit development on 9.72 acres at 3178 U.S. 93 South to create a LAIRD Noller Truck and RV Center automotive dealership.
Reporter Bret Anne Serbin may be reached at 406-758-4459 or bserbin@dailyinterlake.com.

