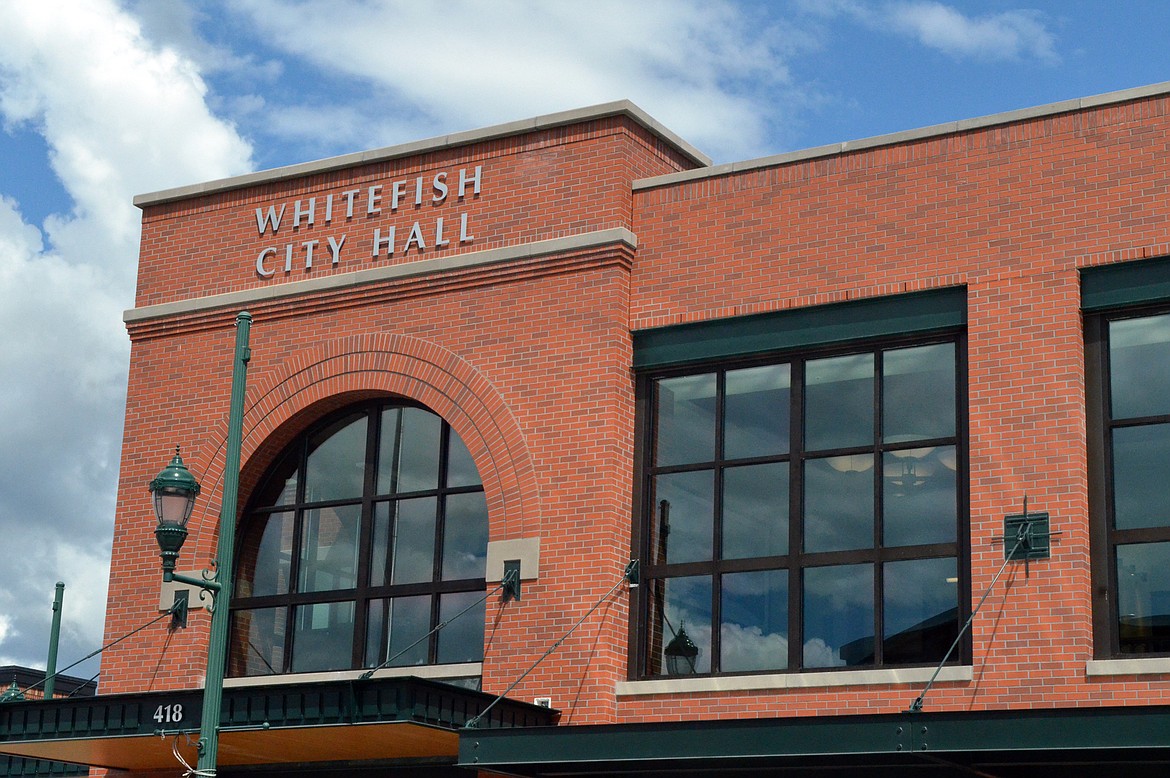Whitefish Council takes on contested rezone
Whitefish City Council on Monday will consider a rezone for a 7-acre piece of property near the end of Pheasant Run. The request has drawn opposition from residents of a nearby neighborhood due to density and traffic concerns.
Jeff Northrup and Kurt Vickman are requesting to rezone a recently annexed parcel from county zoning to a split zoning of two-family residential and secondary business. The dividing line for the two zones would be the future extension of Baker Avenue that is called for in city plans.
City Council meets at 7:10 p.m. at City Hall.
The zoning change to the undeveloped property is consistent with the recently adopted Highway 93 South Corridor Plan in order to facilitate future residential and mixed-use development. The residential zoning would allow for single-family and two-family homes. The WB-2 business zoning for the property is intended to provide for retail sales and services that need larger display or parking areas.
Residents from the Park Knoll neighborhood located to the south of the property oppose the change.
In an email to Council, Robert and Delores James asked that the request be denied so that high density would not be located next to well-established low-density communities.
“This approval would set a precedent for other high-density developments to be built directly against very low density existing home developments,” they said.
The lot is infill and surrounded by residential, industrial, multi-family housing and general commercial uses, according to the planning staff report. The rezone would facilitate residential housing and mixed-use development adjacent to commercial uses along the highway. The Highway 93 corridor plan envisioned the property for the uses requested, staff notes.
ALSO ON the agenda, Council will consider a request for a preliminary plat for an eight-lot subdivision in the 1800 block of Baker Avenue. Peregrine Automotive is requesting the preliminary plat that would include seven commercial lots and one common lot for open space and parking.
The common lot area is just over an acre in size and is set to include 56 parking spaces for the seven lots plus an additional nine parking spaces for the adjacent building at 1820 Baker Ave. Traffic would circulate off Baker Avenue into the parking lot.
Also, Karrow Whitefish Investment LLC is requesting to amend a preliminary plat in order to slightly adjust nine of the 10 lots within the approved preliminary plat at 95 Karrow Ave approved in 2018. The properties are zoned industrial transitional district and neighborhood mixed-use transitional.
The original layout of the property was influenced by the goal of retaining the large warehouse structure in the center of the property. The applicant later decided to remove the structure so there was an opportunity to reconsider the layout, according to the planning staff report.
In addition, the proposed layout would relocate all common areas into one lot. The common areas include roads, parking and green spaces. The revised layout provides improved vehicle, pedestrian and bicycle circulation throughout the project, the staff report notes.
Council will also consider a request from Ben and Melissa Haigh for a conditional use permit to develop a guest house at 1001 Creek View Drive.
TWO SEPARATE items on the agenda come as requests from the parks and recreation department.
Council is being asked to approve an ordinance amending the city’s tree ordinance. The urban forestry division reviewed the tree ordinance and proposed revisions that provide clarification and assist in meeting the goals and purposes of the code “to preserve and enhance the city’s natural environment in its public places.”
Council will consider approving a construction bid for work on Armory Park that is the third phase of projects outlined in the park’s master plan. The base bid and selected alternatives for the project with AGC, Inc. total about $930,000.
Work includes a paved shared use path around the park, a parking lot on the southeast corner, irrigation improvements, drainage improvements, a new well, improvements to the path and drainage in the WAG park, temporary irrigation and temporary fencing.
The bids for the project came in between 33% and 122% higher than the engineer’s estimate.
For more information, visit the city’s website at https://www.cityofwhitefish.org/.
Features Editor Heidi Desch may be reached at 758-4421 or hdesch@dailyinterlake.com.


