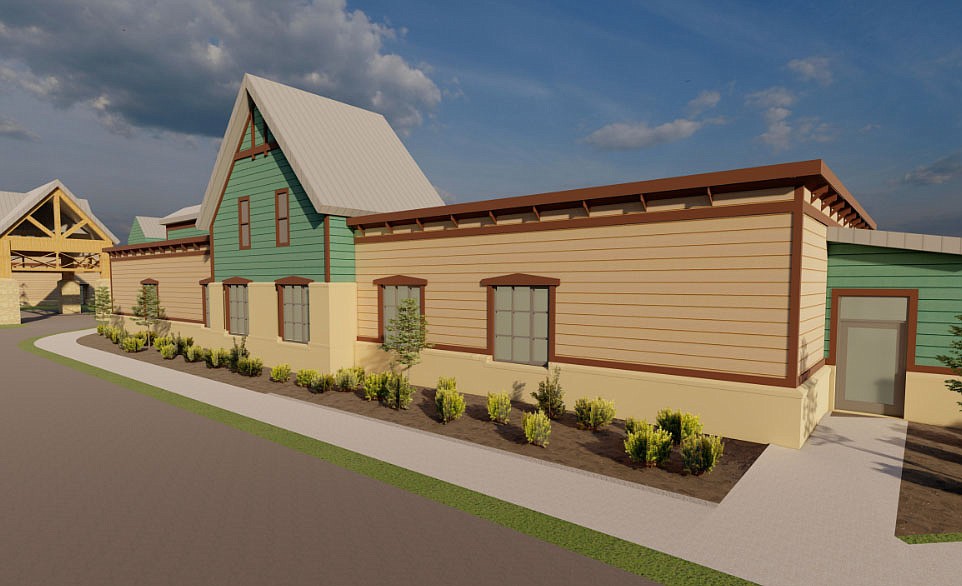Whitefish hospital begins expansion to add new observation wing
Logan Health Whitefish recently broke ground on an expansion that will add a new wing specifically for short-term stays.
The new observation unit wing will be added to the south end of the building opposite from the Birth Center. The new wing will add 5,750 square feet to the existing hospital with six beds to be used for stays that are typically less than 24 hours and do not exceed 48 hours. Construction began in early September 2022 and is expected to be completed by fall of 2023.
Logan Health Whitefish does not currently have a unit designated for shorter stays and therefore patients who need to be observed for a period of time, but not necessarily admitted, end up staying in the emergency room which is not ideal, according to the hospital.
“We’re a growing community – we're seeing more and more patients coming through our emergency room and needing that observation,” said Riley Polumbus, Logan Health Whitefish Community Relations Manager. “We’re still a small critical access hospital with limited space and this gives us the opportunity to fill that need.”
The hospital broke several records in 2021, one of them being the most babies ever born in the Whitefish hospital’s Birth Center — 610 newborns. Also in 2021, there were over 8,000 emergency room visits. The Logan Health Whitefish Emergency Department has eight private treatment rooms including two trauma rooms.
During the height of the COVID-19 pandemic, and subsequent Covid surges due to the different variants, Logan Health Whitefish was often near capacity or completely full. They could send patients to the Logan Health Medical Center, but Polumbus says the Kalispell hospital was also increasingly busy.
“In 2021 we were breaking records in the emergency room, especially in July and August. I think that’s when we started looking seriously at this,” Polumbus recalled.
Representatives of the hospital say it’s not just the increase in emergency room visits due to the pandemic, it’s also the growing population of Whitefish and the surrounding areas as well as the increase in tourism that is causing a record-breaking number of patients.
"As our community has grown steadily over the last few years we've seen an increase in patients arriving in the emergency room that are not critical enough to be admitted yet require further observation,” says Kevin Abel, President of Logan Health Whitefish. “This new six-room unit will allow us to keep these patients under skilled supervision without taking up beds needed for inpatients, or additional emergencies."
The project was approved by the Logan Health and the Whitefish hospital’s boards.
The six rooms are designated for short stays and do not technically increase the hospital’s total number of patient beds, which is 25. The hospital must stay under 25 beds in order to keep its status as a critical access hospital facility, a designation that helps the rural hospital receive some federal support.
Logan Health Whitefish is also a Planetree affiliate since earning the designation in 2002. Planetree is a health-care methodology that focuses on providing person-centered care in a healing environment. The Planetree designation even affects the design of a hospital and what is provided in the rooms. Because of this, the new observation rooms will have a similar layout and feel as the rest of the patient rooms — including amenities such as private bathrooms with showers or tubs, daybeds for guests, windows with a view and items that create a comforting environment.
“It’s part of our culture with Planetree to give our patients that warm comforting feeling; part of that comes from the design and wanting a unique feel because that helps in the healing and helps in taking away some of the anxiety people feel when they’re inside of a hospital,” Polumbus said.
The new wing also will have its own nurses’ station, office space, family waiting area with beverages and light snacks and storage space.
Swank Enterprises is the general contractor on the project and Johnson, Johnson, Crabtree Architects (JJCA) out of Nashville, Tennessee, is the architect.


