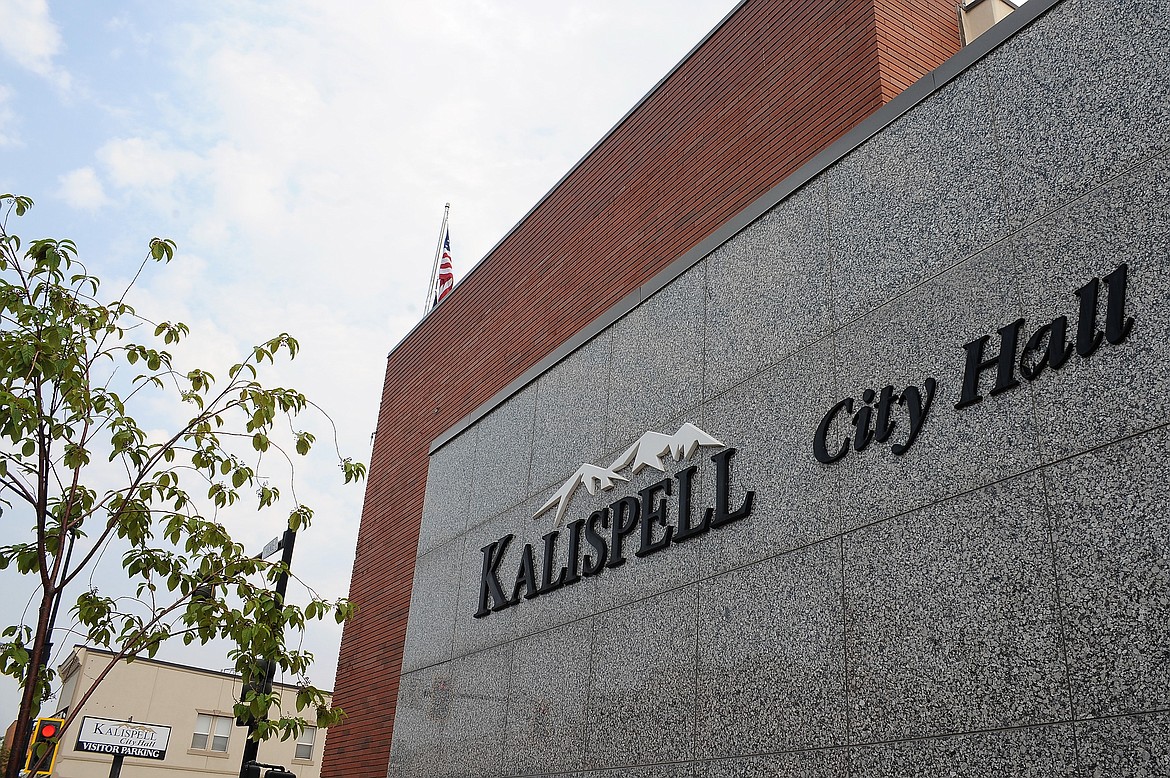Council looks at agreements for parking garage plan
Agreements for a proposal to turn a city lot into a parking garage and housing are up for discussion at the Kalispell City Council work session Monday.
City Council last month authorized city staff to negotiate a developer’s agreement and lease agreement with Montana Development Partners for the parking lot at First Street West and First Avenue West. The project came out of a request for proposals issued by the city aimed at developing the lot along with the associated The Charles Hotel project planned for another city-owned lot on Main Street.
The meeting starts at 7 p.m. in the City Hall, 201 First Avenue East.
The partners submitted a plan to the city to turn the lot at First and First into a parking garage with about 240 parking spaces, 78 units of multi-family housing, and 6,200 square feet of commercial space for retail and office use.
Council on Monday will discuss the details of a developer’s agreement for the property and a lease agreement for the parking garage as well as provide direction to city staff as necessary regarding the agreements. Council will vote on the agreements at a later date.
The public parking garage will be financed and constructed entirely by the developer. In exchange, the city is proposing to reimburse the developer for the public parking garage construction from tax increment finance funds generated by The Charles Hotel and parking garage development.
In addition, Council previously approved the use of increment funds for additional parking spaces above the 202 required by the developer.
The project also includes an application for tax increment funds for the parking garage, which will be privately owned by the developer and leased back to the city.
Council still must approve transfer agreements for ownership of the lots to move to the partners. The value of the First and First lot is listed at $530,000 and the Main lot at $270,000.
The project also includes a conditional use permit request, which will have to be approved by Council, for the parking structure and for additional height over 60 feet for the building. The city has no height limit, but any building over 60 feet requires a CUP.
The parking garage is proposed to be eight stories or about 88 feet tall.
Features Editor Heidi Desch may be reached at 758-4421 or hdesch@dailyinterlake.com.


