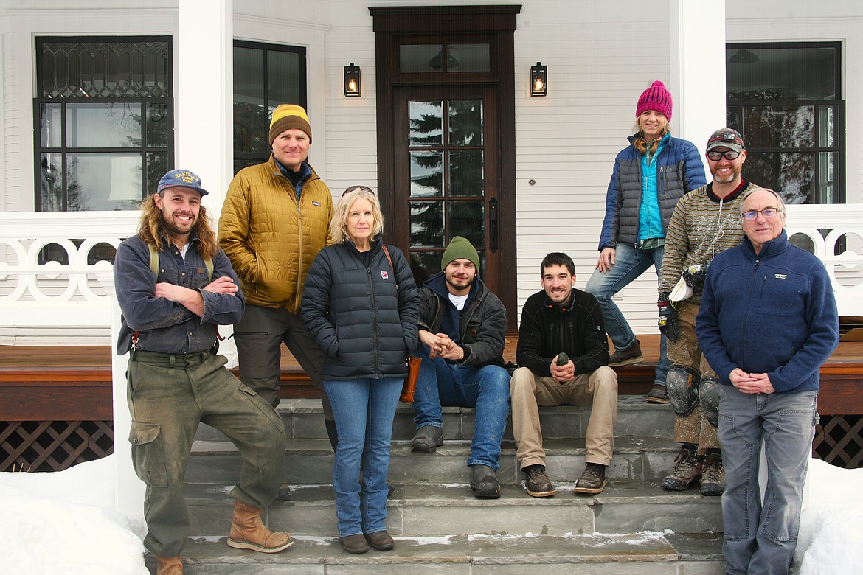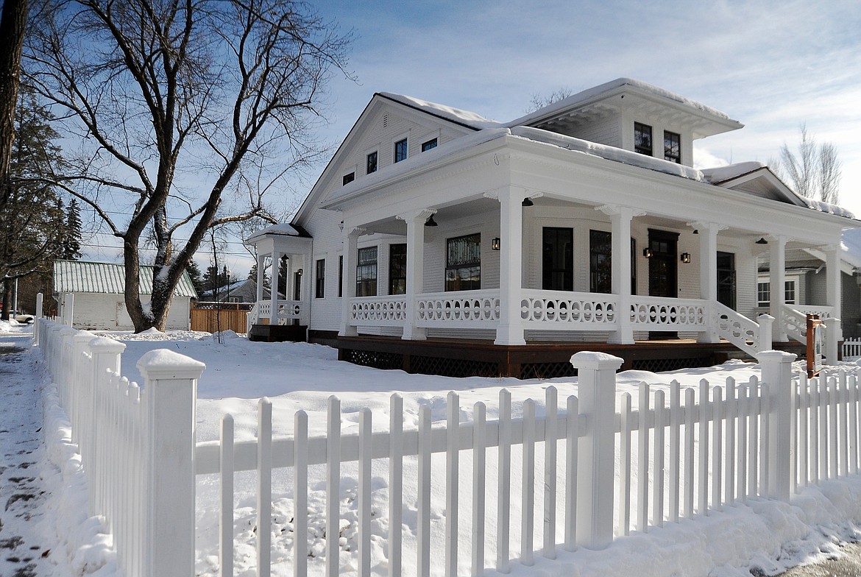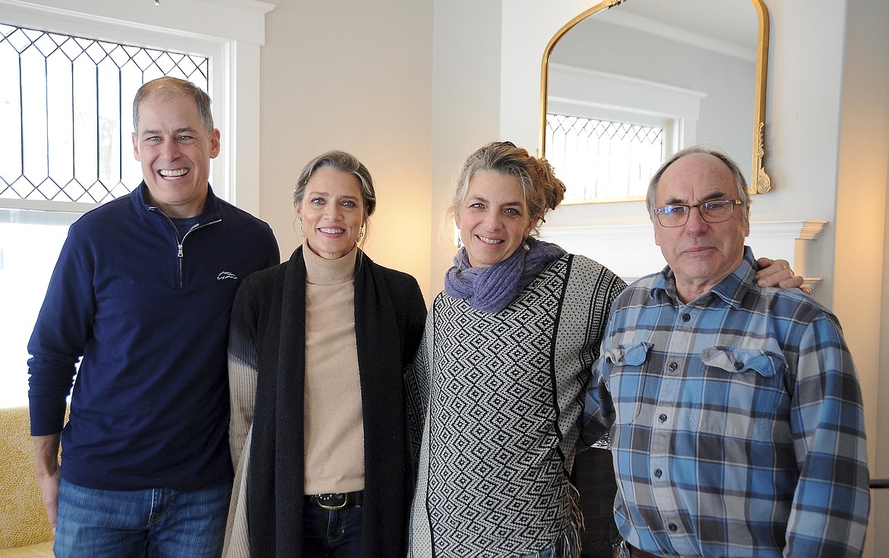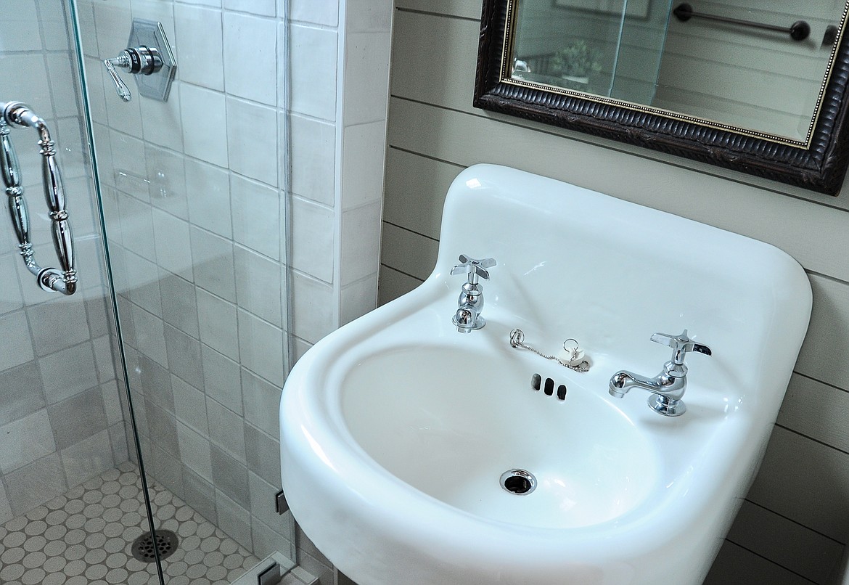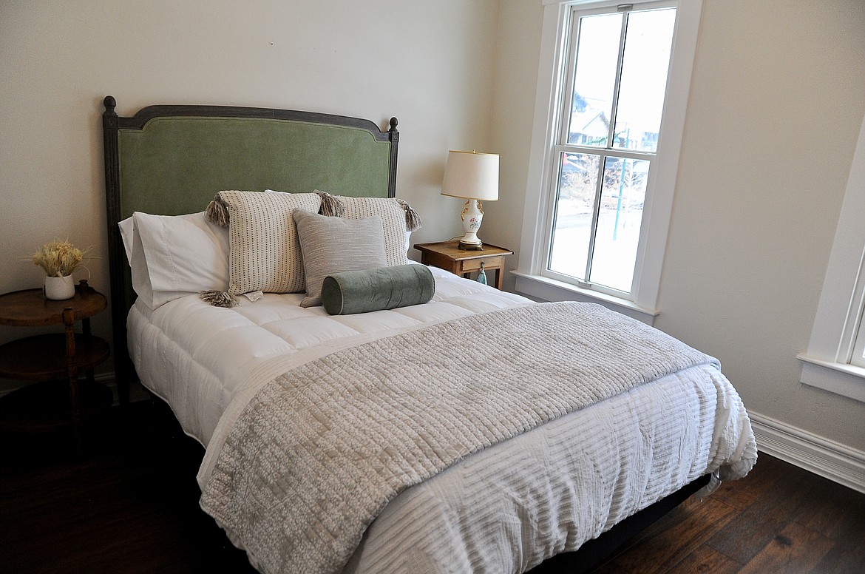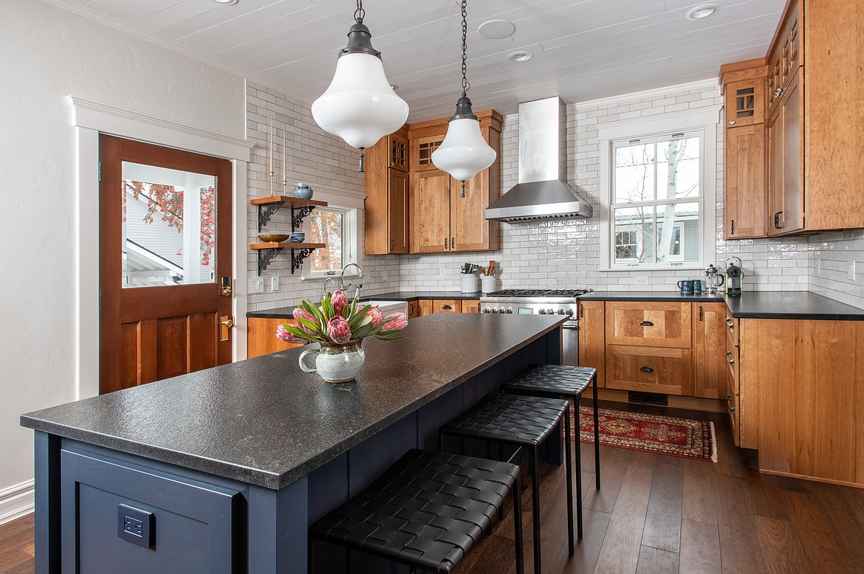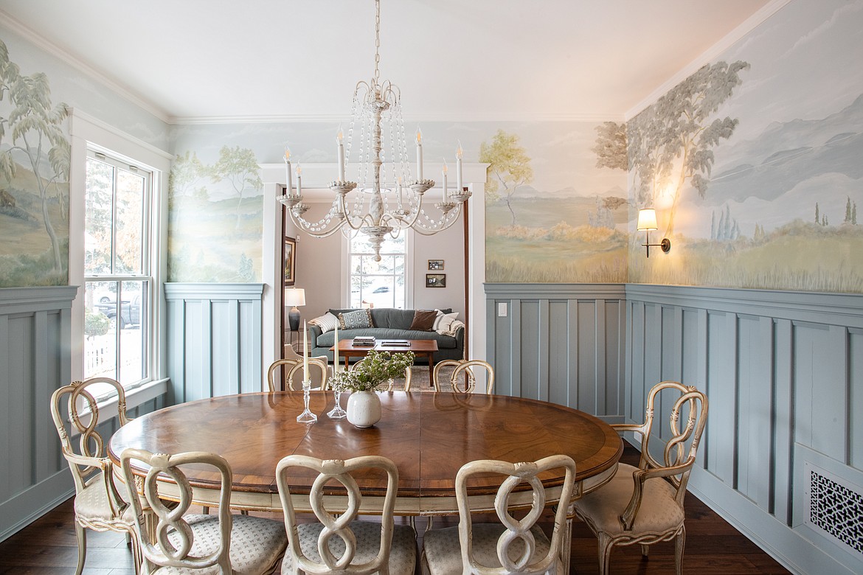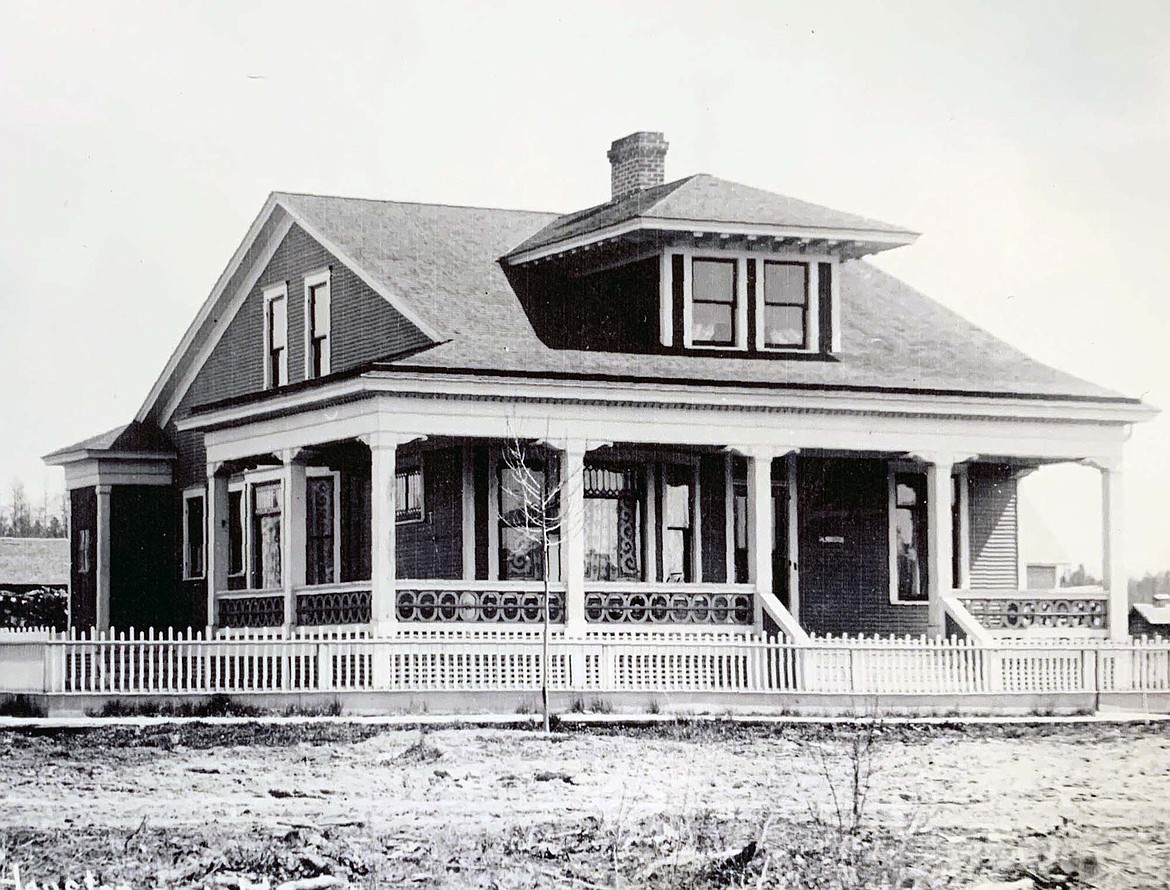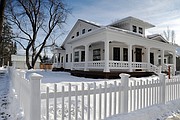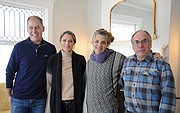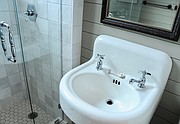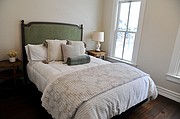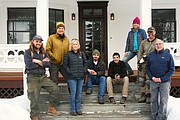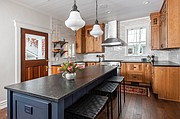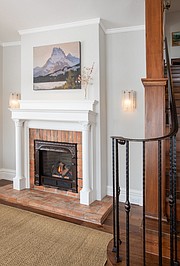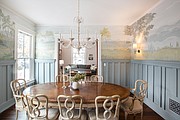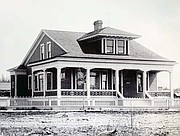Historic Whitefish home returns to original grandeur
The historic home at 405 Central Ave. in Whitefish has for years been a focal point of the transition between the commercial bustle of downtown and the charming residential neighborhood to the south.
Originally constructed more than 100 years ago, it was the home of Dr. Hugh E. Houston, a prominent figure in the city’s early days, and then for several decades countless other residents called it home after it was converted into apartments.
Two of the home's admirers were Andrew and Denise Strong, who had walked past the home many times since they own a home just a few doors down. If the home ever came up for sale they knew they wanted to purchase it with plans to restore it to its former glory.
Now after beginning work in September 2021 and following a construction process that took longer than expected, the final touches of decorating the home to match its historic nature are wrapping up.
“It has been an amazing journey to restore this home,” Andrew said. “We always wanted to keep within what the home was historically with the key being to preserve it.”
To revive the home, the Strongs brought on Leo Keane, owner of North Country Builders, and Doug Rhodes of Sunworks Architecture to return the home to a single-family residence. Allison Thomas with North Country was a key member of the team constructing many of the custom woodwork features.
The goal was always to update the home with modern amenities such as the kitchen and bathrooms, while also preserving the historic character. The team took great pains, particularly on the outside, to keep the home much as those who had spent years viewing it remembered. They labored over the paint color, finally landing on white, the home’s most recent color, and worked to restore the porch railing and fencing around the house to as close as possible to the original style.
What amazed the Strongs and the crew who worked on the home was how many questions came up from passersby about what was happening with the house or those who wanted to share their personal experience with living in the home.
When it came time to determine what pieces of the house could be retained, if it wasn’t feasible to be reused after the upgrades the crew sold items rather than putting them in the dumpster.
“So many people who had lived in the house came to purchase one of the old doors because they wanted a door to remember the house,” Andrew said. “We wanted to refurbish as much as we could, but when that couldn’t happen we wanted it to be reused elsewhere.”
AS THE original home of Dr. Houston, the house was erected in 1905 just west of the original town hospital located on Spokane Avenue.
Houston served first as a physician and surgeon for the Great Northern railway and then the hospital, according to the “Stumptown to Ski Town” book on the history of Whitefish. Houston, who also served as city health officer, later traded houses and medical practices with Dr. Taylor of Kalispell, the book notes.
Sam Wayman owned the home for about 50 years before his death in 2020. When Wayman purchased the residence it had already been converted into four apartments, one of which he resided in himself. The property also includes a carriage house and garage, which are in the process of being restored.
After Wayman died, his family reached out to the Strongs, who had let the family know that if the opportunity arose they’d be interested in purchasing the home with the intent of restoring it.
Now returned to a single-family residence they plan to use it as a vacation rental.
“We want to share the home with people,” Andrew said.
WORK ON the home began with outside demolition of the front porch and then proceeded to the inside with stripping the home down to remove what had been created for the apartment spaces.
Members of the construction team showed enthusiasm for the project from the beginning, but their ownership increased as the connection between the town and the home became clear.
“With the house downtown there is so much foot traffic and people were curious about what was happening and people stopped by to say they had lived here,” Thomas said. “We really became the ones who were speaking for the house. It really became a sense of pride and honor to be working on the house.”
“We knew how special this project really was for everyone,” Andrew said, repeatedly praising those who worked on the home. “Because they would bring their families to show them the house.”
Many of the historic pieces of the home were retained — original windows complete with beaded glass are still in use including in what has become the main bedroom. The pocket doors between the sitting room and the dinning room were restored, complete with the lock in need of a skeleton key. The original front door was moved to the kitchen leading out into the backyard.
While the fireplace location was changed in the front sitting room, the metal surround was saved while being converted for use with a new modern fireplace. The original bricks from the chimney were painstakingly saved to also be reused around in the fireplace.
“It took a lot of work, but we took pride in it,” Thomas said. “We made sure that the new trim matched to look like it was original and when we couldn’t reuse items like the original doors we found products that matched them so it looks like the original.”
A modern kitchen and mudroom at the back of the house were updated but color and materials choices keep those rooms fitting with the rest of the home. In the dining room connecting the sitting room and kitchen, artist Dawn Watland was commissioned to paint a landscape mural in muted hues creating a dreamy picture off-setting the pale blue wainscoting.
EVEN FOR an experienced crew that has worked on other historical projects, refurbishing the home faced its challenges throughout the process.
“It was a complex project,” Keane said. “The demolition was a challenge, to get down to a clean slate inside was a challenge, along with making sure the historic foundation was shored up.”
“Even in the demolition part, seeing how the home was built was interesting,” Thomas added. “It created team work as we pulled it apart and made sure what could be reused rather than filling the garbage can.”
Updating the staircase leading from the sitting room to the upstairs became an exercise in creativity as changing the staircase to meet modern requirements meant that the stairs would be just a few feet from the front door. The crew ended up eliminating an upstairs closet to accommodate for the staircase while ensuring a grand entry into the home with dark wood stairs flanked by metal railings serving as a visual centerpiece.
“I learned that if you put your mind to it you can do anything,” Keane said. “We had all the right people – the crew, the contractors, subcontractors and clients – who were all committed to seeing it all the way through.”
An open upstairs staircase landing with light streaming in from windows provides access to the bedrooms and bathrooms. An original clawfoot tub and sink were among the fixtures that were refurbished to continue serving future guests.
Linnea Keane, with LK Interior Design, served as the designer, who Denise praised as bringing the vision together with an expert touch.
“She really pulled it all together,” Denise said. “She helped us with so many decisions.”
Light fixtures throughout range from a traditional chandelier in the dining room to more modern reading lights set into built-in bunk beds on the second floor. Deep greens, rich blues and shades of gray make up strong color choices for cabinets, shower and floor tiles, and create contrast to the clean white walls in most of the home.
Though challenging at times, the construction crew and owners maintained faith for what the home would become once restored.
“We were eager to get to the point where we were putting it back together,” Keane said. “This was one of the first homes in Whitefish and it’s special. It’s very well known with so many people having lived here. Working on something like that is an honor.”
“I never let it enter my mind that we wouldn’t finish,” Andrew said. “Even when the cost was twice the original budget.”
Features Editor Heidi Desch may be reached at 758-4421 or hdesch@dailyinterlake.com.


